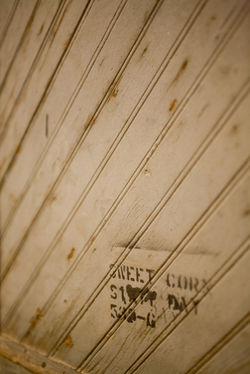Capitol Hill Remodel
Denver, CO
 |  |  |
|---|---|---|
 |  |  |
 |  |  |
 |  |  |
 |  |  |
 |  |  |
Remodel
This remodel project is located in Denver in a 1905 historic condo on the National Register for Historic Places. The design project presented challenges that required creative problem-solving in order to accommodate the client’s desire to create a functional space that reflected the building’s history along with new charm and character, while also providing modern conveniences for entertaining with the family.
The style chosen is an eclectic farmhouse with a triadic palette that pulls in the existing French farmhouse artwork and Tiffany light fixture as well as the large table the client already owned.
The reconfigured and customized kitchen space features new fixtures and fittings including a pull out faucet, farmhouse sink, French door double oven, and large new stainless gas range with red gadgets, and a large vent hood. The new large central island provides space for cooking and entertaining while also becoming a conversation piece and the "jewel of the space." The unique Mascarello granite offers a multi-colored burst of colors to pull in the French Country Farmhouse color palette of the surrounding walls and tile work. In addition, a new pantry and laundry reconfiguration allows the client more functionality, and storage space while also creating an element of visual interest on that wall. Both spaces share a historic antique Rocky Mountain Seed Company door from the 1800s that slides along a barn door track. A customized cabinet, designed to simulate iceboxes of a bygone era, was created to provide additional storage. The cabinet is fitted with vintage icebox hardware and Shaker oak doors.
Additional touches include a tin ceiling, glazed and matte porcelain tile work for the backsplash, laundry flooring in herringbone and subway patterns, new lighting, customized cabinetry for the peripheral in Knotty Alder with crown molding, and a soapstone counter. New window treatments pulled in the color and historic patterns as well as style of the new space. A new wood floor was installed to flow with adjacent dining spaces. The powder room next to the kitchen features a re-configured vanity cabinet and sink, new fixtures, accessories, lighting, and a mirror to further enhance the historic farmhouse appearance.
This bathroom required innovative space planning and customization, in order to meet the client's desire for a new shower which was to replace an old claw foot bath tub. The client also desired a larger and new counter space with storage, all new finishes, fixtures and a lighting package. The project features new Knotty Alder cabinetry, Sedona granite, pumpkin copper sinks and accents, oil-rubbed bronze fittings and marble floor and wall tiles throughout. The end resulting style is Classic and refined with a masculine aesthetic and loaded with "steam-punk" gadgets including swivel mirrors, fittings and a new steam radiator. The style is appropriate to the original construction period yet boasts all the new amenities of a modern bathroom.
The end result boasts a colorful and charming yet functional space that is welcoming and can be shared with family for many years to come.
Photography : Stephen Sanderson Photography
Contractor: Ashbur Construction