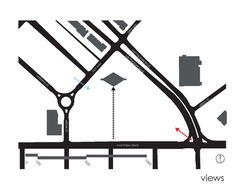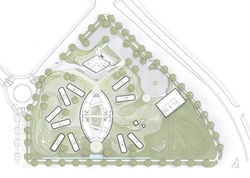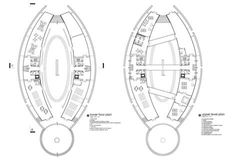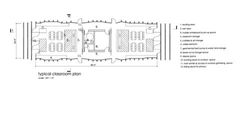The Chrysalis School
Denver, CO
 |  |  |
|---|---|---|
 |  |  |
 |  |  |
 |  |  |
 |  |  |
 |  |  |
 |  |  |
 |  |  |
Project Summary:
This project involved the development of a 50,000 sq. ft. campus for a new K through 8th grade expeditionary learning school which embraced outward bound principles. The 6.67 acre site is located in the Stapleton neighborhood in Denver, CO at the intersection of Willow St. and Central Park Blvd. This site is home to the 1959 historic structure Hangar 61. The modern building is made of concrete and once housed a corporate plane for the Ideal Basic Cement Co. Is is now listed as a landmark. The school program included classrooms, administration, teachers lounge, music, literature, art and math classrooms, climbing wall space and a ropes course, kitchen and lunchroom, gymnasium, sports amenities, adventure gear, storage playgrounds, community gardens, running track, outdoor theatre, auditorium and a library.
The design drivers for this project center around transformation process as it connects to the outward bound principles. Transformation occurs through our experiences within experience of the natural world, with ourselves and our community. The project embraces and celebrate this journey of growth and "metamorphosis" within each child through architecture and learning landscapes, providing places that foster learning, exploration, adventure, reflection, collaboration and creativity.
Concept:
Transformation